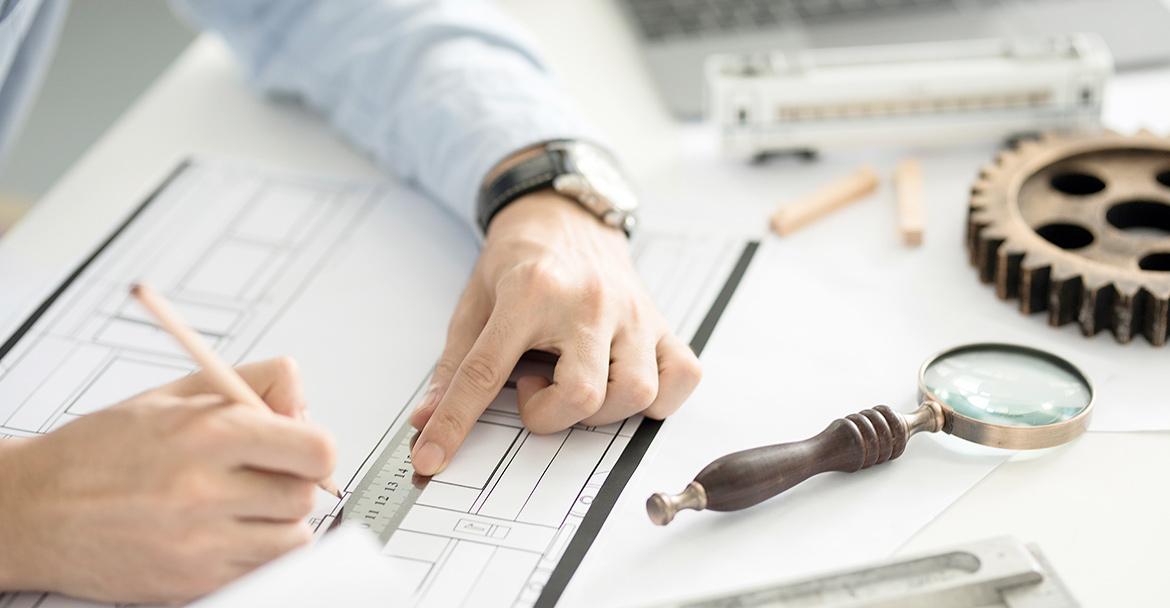 2019-07-03
2019-07-03Elevator design, construction, acceptance should pay attenti
Design, construction, acceptance If there are imperfections in the operation of the project, if it can be changed to the best before the construction, if the project has not been discovered or not rectified after the completion of the project, it is necessary to leave hidden dangers to the project. I would like to inform my peers of the problems that often appear in my work. If I do not agree with the norms, the specifications will prevail.
1. In the preliminary design of the project, the owner should first determine the specifications, manufacturers, models, and intelligent requirements of the elevator. The main design determines the size of the hoistway by elevator model, reserve control buttons, display and other reserved ports to prevent changes to the elevator model and construction. Bring repeated construction.
2. The design of the bottom of the elevator shaft should be reserved for drainage wells. The displacement should not be less than 2 m3, the displacement of the drainage pump should be no less than 10L/s, or the diameter of the drainage pipe should be 100~150mm. When the fire is fire, the water in the elevator will flow to the underground. Drainage well.
3. Elevator shaft track and equipotential bonding. There are three ways:
The first method: the main steel bar of the elevator shaft shear wall is larger than ∮6mm, and an equipotential connection point is reserved for each 3-5 layers of the steel bar to be welded with the elevator track.
The second method: on the bottom layer, the top layer leads two points from the lightning protection down line, and the equipotential and the track rail are reserved for the lightning protection down line every 20 meters.
The third method: on the bottom layer, the top layer is led from the lightning protection lead line to draw two reserved equipotentials to directly set the hot dip zinc flat iron 25*4mm and the rail welding.
This grounding shall be greater than 6 mm2 for the auxiliary equipotential steel bars and greater than 48 mm2 for the lightning protection down conductors, as specified in the design specifications.
4. The standard lighting of the hoistway lighting is set at a distance of 7 m. The civil design specification adds a socket circuit, and the two-circuit-in-one circuit switch can add a leakage switch.
When the elevator is installed on site, the power supply 220 v on the car is generally used, which can be used for lighting and socket construction.
The design position of the hoistway lighting should not be located at the rear side of the car. It should not be placed on the right side of the car due to the weight blocking. This space is the running channel of the car control cable. The best position is located on the left side of the car. Both sides of the track can be used.
5. There should be an alarm button in the car, fire alarm, lighting should be emergency light, power failure delay 90 min - 120 min.
6 When the building level is Grade I or Level 2, the elevator double power box shall be located at the final stage of the load and shall be located in the fire elevator machine room. The main switch of the elevator engine room should be separated from the elevator main engine, car lighting, machine room lighting, hoistway lighting, maintenance socket and drain power.
7. The fire elevator room and the passenger elevator room should be separated by a firewall.
8. The structure of the bottom floor of the non-bottom elevator shaft should have sufficient strength to carry the impact of the elevator.
9. Super high-rise high-speed elevators should reserve elevator buffer space.
10. The front room of the elevator shall be decorated twice. The "Construction Quality Acceptance Specification for Elevator Projects" shall be no more than 6 mm in front of the passenger door and no more than 8 mm.
"Fire Code for High-Rise Civil Building Design": It is necessary to take waterproof measures for the control line. For example, a 40~50mm high slope is set at the elevator door. Just outside the elevator door, the height of 50 mm is outside the corridor and the corridor is flat. The elevator is not affected.
It has been proved by practice that the flooding slope is reserved according to the fire protection regulations, and the running water elevator is not filled with water. Usually 6 mm is reserved according to the requirements of the elevator. Once the water is tested and the water is blocked, the pipeline valve is cracked and the fire fighting is also encountered many times during the construction. Once the running water elevator is flooded, the elevator can't run, and the disputes continue. Every year, the newspapers have been published many times. So far, everyone has not paid attention to it.
